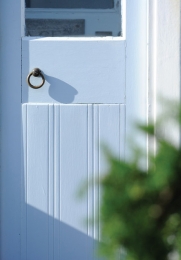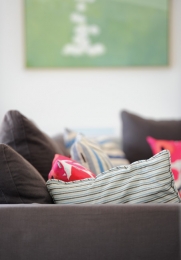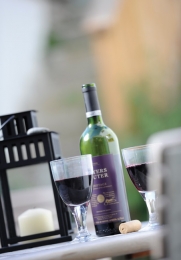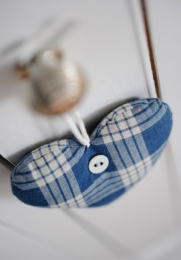A short flight of granite steps leads up from the off road parking space to the front door. Stable door into the main
Living area with high ceilings and a predominantly white décor giving a spacious, light and airy ambience. On one side is the
Kitchen area which has white doors, work surface and ceramic sink, with under counter dishwasher, fridge with 3 star freezer box and electric oven & hob. Microwave. The floor is a practical lime washed timber and there is a square wooden table with two chairs. Comfortable seating is provided by two striped upholstered chairs, with an adjacent vintage desk acting as a side table. A wall mounted flat screen TV/DVD is located opposite. From the main room, a door gives access to a private outdoor seating area with a trellised boundary and a bistro set for al fresco dining. A small lean to shed houses the washing machine. Returning indoors, the living room is separated from the
Bedroom by an imaginatively designed rustic sliding door. The bedroom area, also with high ceilings and electrically operated Velux windows; has a White kingsize four poster bed with luxurious White Company bedding, together with bedside table and lights. Another similar sliding door opens into the
Ensuite shower room which has a shower, WC and wash basin.
Garden Pretty enclosed courtyard with planters of olive trees & lavender. Bistro dining set.
Linen & towels are provided and the bed made up ready for your arrival.
Heating throughout is by contemporary wall mounted electric heaters.
Electricity included in the rent.
Parking Off road parking space for one car.



