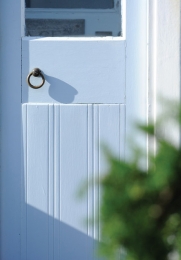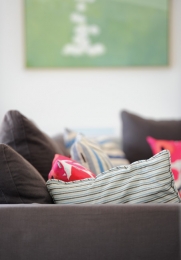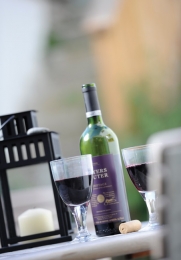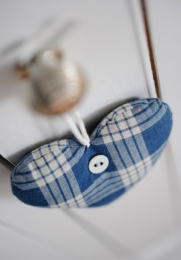Hillside House, Portscatho
Regret no pets, Regret no smoking
Sleeps 12 | | Changeover Saturday
Roseland Holiday Cottages




Regret no pets, Regret no smoking
Sleeps 12 | | Changeover Saturday
Entering from the terrace, a porch leads through the half glazed door into the hall which has a practical wooden floor . On either side of the hall are good sized SITTING ROOMS, both with traditional large windows with window seats, overlooking the terrace. The left hand room has a Victorian fireplace (not for use), whilst the right hand room has an ornamental woodburner. Both rooms have heating by means of central heating radiators. Large comfy sofas and a varied selection of attractive art work give a homely ambience. At the end of the hall stairs lead up to the first floor, whilst to the left a door leads into the roomy open plan KITCHEN which has a tiled floor and windows facing onto the rear courtyard. The well appointed kitchen has cream painted cupboards, black Corian sink and black granite worktops with a dishwasher, two fridges , freezer and electric ovens , large gas hob and an extra sink. From the corner of the kitchen a door leads to the UTILITY ROOM and rear entrance door. This area accommodates the fridge/freezer, washing machine and drier, WC , useful storage , coat hooks and bench. At the opposite end of the kitchen is a roomy DINING FAMILY ROOM extension with French Doors leading out onto the rear patio.The large wooden dining table which seats 12 is located at the kitchen end whilst the rest of the room is a sitting area with two large sofas and a chair , chest of drawers and wide screen TV. Internet access is available and there are plenty of toys and books. Also on the ground floor, off the hall and to the rear of the front sitting room is a BATHROOM with WC, basin, shower and radiator. Carpeted STAIRS lead up to a half landing, then turn to access the bedrooms to the front and sides of the house. BEDROOM 1, A light and airy double room with wardrobe and ENSUITE SHOWER ROOM with WC, basin and large shower. A window seat overlooks the terrace at the front of the house. BEDROOM 2 , also overlooking the front, is also double (5') with large wardrobe and ENSUITE BATHROOM with WC, large free standing Bath, shower and washbasin. BEDROOM 3 has a double (5') bed with wicker headboard, wardrobe, and window seat. An adjacent dressing room gives access to the BATHROOM with bath, WC and basin. BEDROOM 4 with twin beds overlooking the rear of the house with ENSUITE SHOWER ROOM with WC, good sized shower and basin. BEDROOM 5 , to the rear , also has twin beds and ENSUITE SHOWER ROOM with basin WC and shower. A short hall leads to BEDROOM 6 Double (5') bedded room with antique iron bedstead, wardrobe, and ENSUITE SHOWER ROOM with shower, WC and basin. LINEN & towels are provided and the beds made up ready for your arrival. HEATING & ELECTRICITY Oil fired central heating & electricity included in the rent. REAR TERRACE Large paved patio with table and chairs has a level access from the kitchen/dining/sitting area. Steps lead up to the PARKING area which can accommodate 3 vehicles. Further parking is available in either of the village car parks which are a 5 minute walk away.